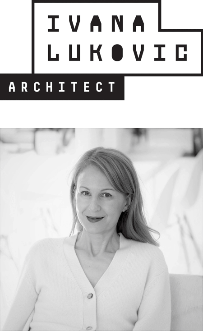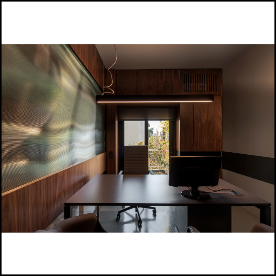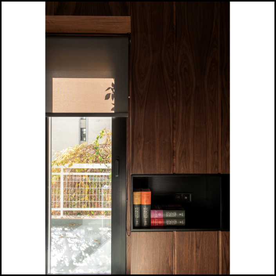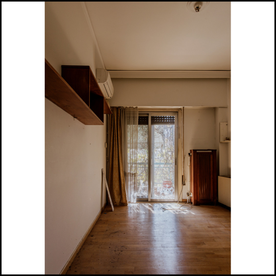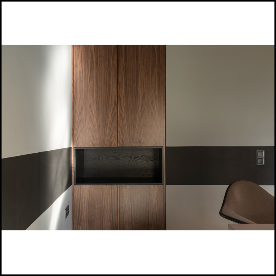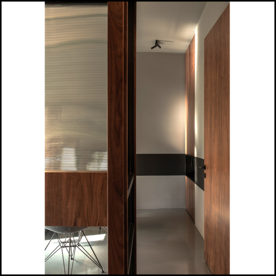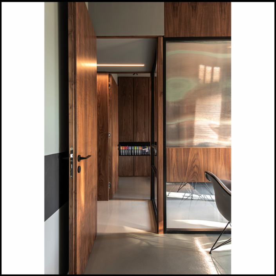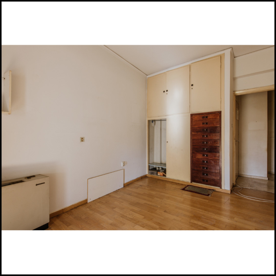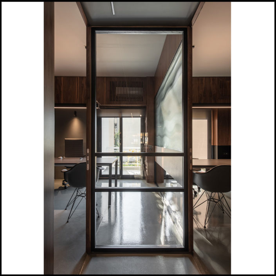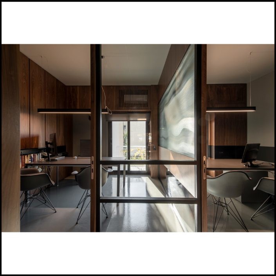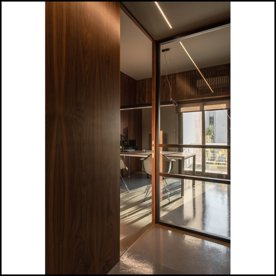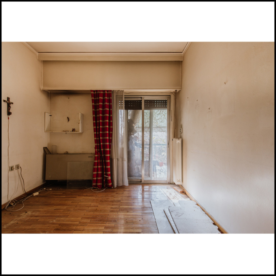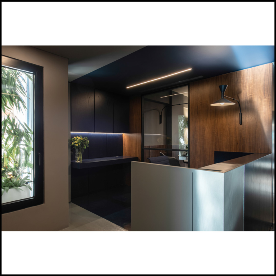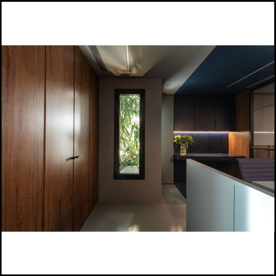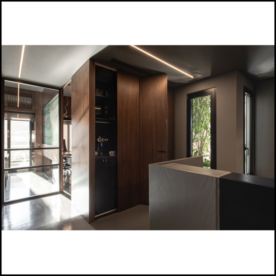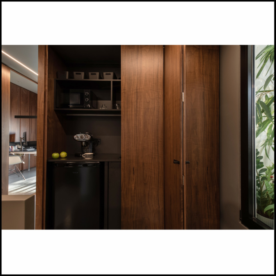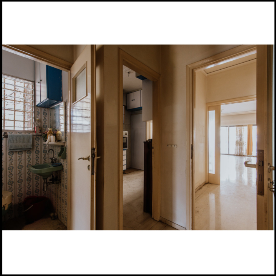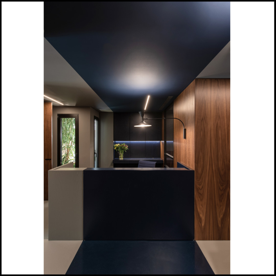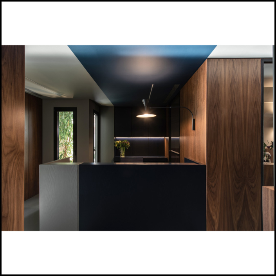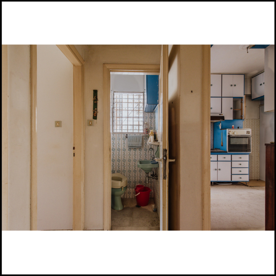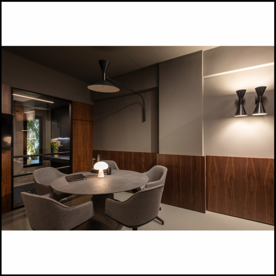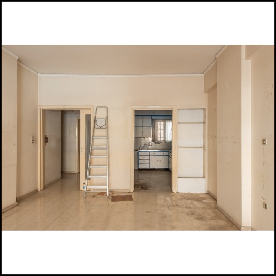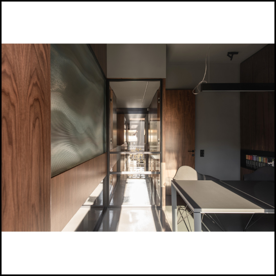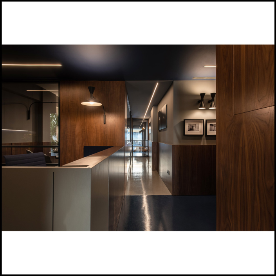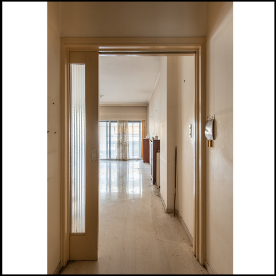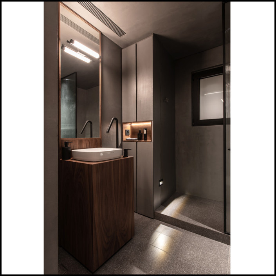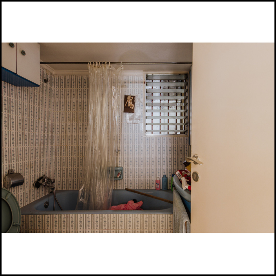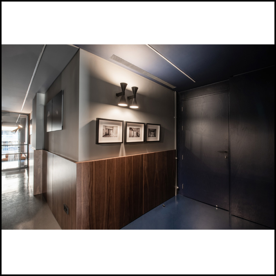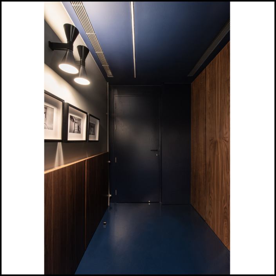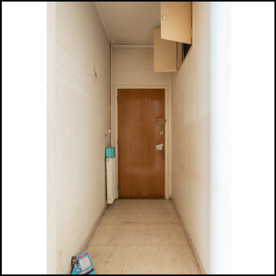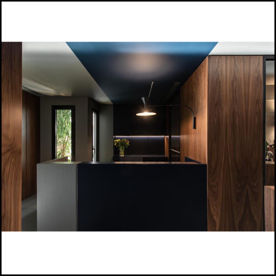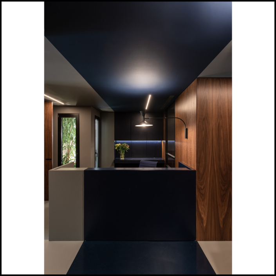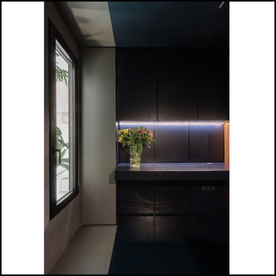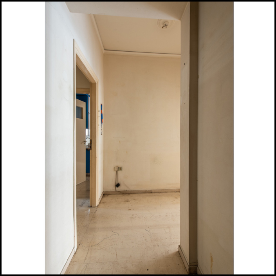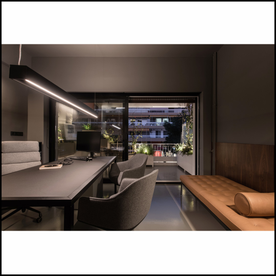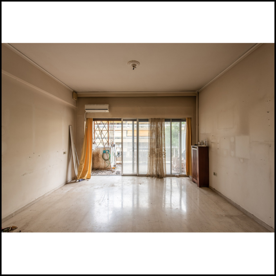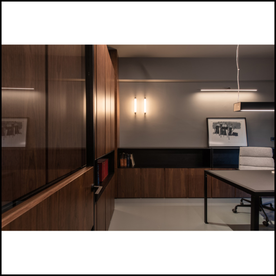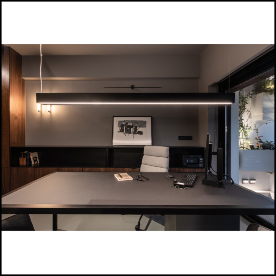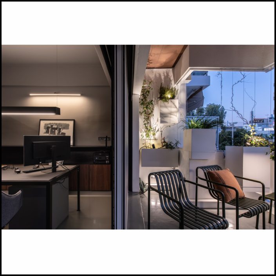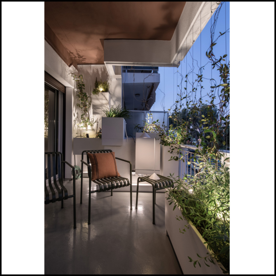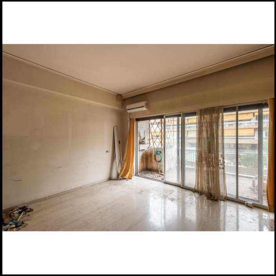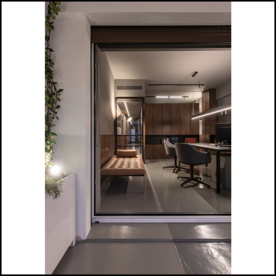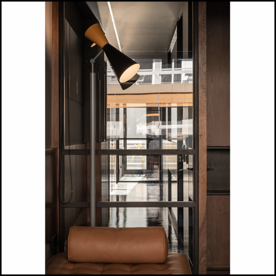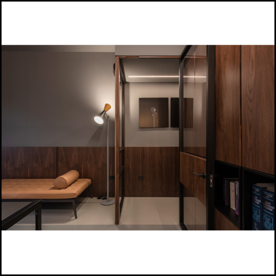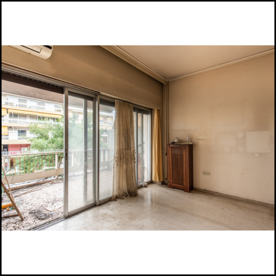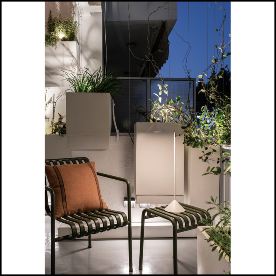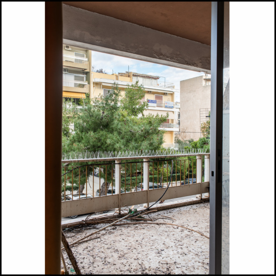Project Description
Green Path Law Office Renovation
The Athenian suburb of Glyfada with one of its Seventies buildings was the setting for the Green Path Project, where architects transformed a 97m2 neglected, first-floor residential space into a contemporary Law office. A thorough contextual, materiality and color research preceded the conversion, resulting in a functional and inspiring workplace environment.
Inspiration for embracing biophilic approach in this makeover came from the experience of the afternoon natural light penetrating a lush wisteria plant and its mesmerizing shadows on the dilapidated floor. Hence, the conversion of the air shaft and front terrace abandoned areas into green oases that envelop work spaces took place, along with improving conditions of natural light together with ventilation and applying materials that echo nature. The creation of calming and productive surroundings contributed thereby to an overall welfare in the workplace.
Clearing the existing walls enabled the establishment of the new layout: a midnight-blue color reception area that contrasts with a newly created lush garden and hides black kitchen behind the folding doors; three working spaces for law practitioners flooded in natural light with greenery vistas; communal spaces of conference area and a bathroom, as well as walnut veneer and transparent glass double-sided functional divisions that encourage the feeling of continuous space.
Architect designed all built-in equipment, which was produced by local carpenters in walnut and brushed oak veneer, bearing in mind environment and local benefits. Furthermore, greenery pots were handmade on the site by metal workers. Glossy epoxy floor, created in situ, distinguishes 0,9m wide by 20m long olive leaf color path that runs through the whole office, unifying indoor and outdoor, while enabling the feeling of a larger space thanks to the reflections.
Enthusiastic collaboration between the Architect, Client and Craftsmen made the main challenge easy to conquer and transform a compact residential space into an office space that fulfills functional and technical demands yet maintains human character of the natural light and greenery enriched workspace.
DRAWINGS
RENDERS
FINAL PHOTOS
01_ View towards back terrace through the workspace_ Photo by Athina Souli
02_ Corner detail in the newly created workspace_ Photo by Athina Souli
03_ Natural light effects in the workspace_ Photo by Athina Souli
04_ Materiality of natural light_ Photo by Athina Souli
05_ View towards a newly created workspace_ Photo by Athina Souli
06_ View towards a newly created workspace_ Photo by Athina Souli
07_ Dialogue between greenery and interior_ Photo by Athina Souli
08_ View towards semi-transparent division_ Photo by Athina Souli
09_ View towards greenery through the workspace and corridor_ Photo by Athina Souli
10_ View towards Green Path from the corridor space_ Photo by Athina Souli
11_ View towards working spaces and greenery_ Photo by Athina Souli
12_ View towards a folded panel with hidden kitchen_ Photo by Athina Souli
13_ View towards a newly created greenery from the Reception area_ Photo by Athina Souli
14_ Dialogue between greenery and a newly created Reception area_ Photo by Athina Souli
15_ Natural light effects on the newly created reception desk_ Photo by Athina Souli
16_ View towards a newly created greenery_ Photo by Athina Souli
17_ View towards a newly created Reception area from the entrance_ Photo by Athina Souli
18_ View towards a newly created Reception area_ Photo by Athina Souli
19_ View towards a Green Path from the workspace_ Photo by Athina Souli
20_ View towards Green Path from the Owner’s office_ Photo by Athina Souli
21_ View towards a Green Path and a Conference area_ Photo by Athina Souli
22_ Resting area in the Owner’s office_ Photo by Athina Souli
23_ Lighting feature in the Owner’s office_ Photo by Athina Souli
24_ Lighting feature in the Owner’s office_ Photo by Athina Souli
25_ View towards a hidden entrance panel_ Photo by Athina Souli
26_ View towards a Memory wall at the Entrance area_ Photo by Athina Souli
27_ Lighting feature at the Reception area_ Photo by Athina Souli
28_ Dialogue between a newly created greenery and Reception area workspace_ Photo by Athina Souli
29_ View towards Conference area through the Reception area division_ Photo by Athina Souli
30_ View towards a Reception area workspace and Conference area_ Photo by Athina Souli
31_ View towards Owner’s office from the Reception area_ Photo by Athina Souli
32_ Dialogue between a folded, walnut veneer panel and a newly created greenery_ Photo by Athina Souli
33_ Natural light effects at the newly created workspace_ Photo by Athina Souli
34_ Natural light effects at the newly created workspace_ Photo by Athina Souli
35_ Midnight blue Reception area_ Photo by Athina Souli
36_ Memory wall detail- existing situation photos_ Photo by Athina Souli
37_ View towards a Conference area_ Photo by Athina Souli
38_ View towards a Green Path corridor from the Conference area_ Photo by Athina Souli
39_ View towards a Conference area and a Green Path corridor_ Photo by Athina Souli
40_ Visual connection between a Confeence area and Owner’s office_ Photo by Athina Souli
41_ View towards a newly created greenery from the Conference area_ Photo by Athina Souli
42_ View towards a newly created greenery from the Conference area_ Photo by Athina Souli
43_ View towards a walnut veneer and glass division_ Photo by Athina Souli
44_ View towards Owner’s workspace_ Photo by Athina Souli
45_ View towards a resting area in the Owner’s office_ Photo by Athina Souli
46_ Epoxy floor reflections in the Owner’s office_ Photo by Athina Souli
47_ View of the Owner’s desk in dialogue with a newly created greenery at the front terrace_ Photo by Athina Souli
48_ View towards a Green Path corridor from the Owner’s office_ Photo by Athina Souli
49_ Dialogue between an outdoor and indoor spaces_ Photo by Athina Souli
50_ Newly created greenery at the front terrace _ Photo by Athina Souli
51_ Newly created greenery at the front terrace detail_ Photo by Athina Souli
52_ View towards a Green Path from the front terrace_ Photo by Athina Souli
53_ View towards a front terrace greenery from the Owner’s office_ Photo by Athina Souli
54_ Owner’s office detail_ Photo by Athina Souli
55_ Newly created relaxing corner at the front terrace_ Photo by Athina Souli
56_ Visual contact between Owner’s office and a Conference area_ Photo by Athina Souli
57_ View towards a Vanity area in the bathroom_ Photo by Athina Souli
58_ View towards a newly created bathroom_ Photo by Athina Souli
59_ Bespoke furniture in the newly created bathroom_ Photo by Athina Souli
60_ Vanity area in the newly created bathroom_ Photo by Athina Souli
FINAL_EXISTING
MATERIALITY OF NATURAL LIGHT
PROJECT CREDITS
| Project name: | Green Path Renovation | ||||||||||||||||||||||||||||||
| Company name: | Architectural Studio Ivana Lukovic | ||||||||||||||||||||||||||||||
| Website: | www.architectiva.com | ||||||||||||||||||||||||||||||
| Contact e-mail: | [email protected] | ||||||||||||||||||||||||||||||
| Project location: | Glyfada, Attica, Greece | ||||||||||||||||||||||||||||||
| Completion Year: | 2024 | ||||||||||||||||||||||||||||||
| Other participants: | |||||||||||||||||||||||||||||||
| Interior Design Author: | Ivana Lukovic, Architect, Athens/Greece | ||||||||||||||||||||||||||||||
| Collaborators: | Alexandra Arampatzi, Architect, Acad drawings, [email protected] Athens/Greece Stanford Rabbit (Kostas Geranios, Architect and | ||||||||||||||||||||||||||||||
| Mechanical study: | Tasos Katsaros, Mechanical Engineer, [email protected] Athens/Greece | ||||||||||||||||||||||||||||||
| Contractor: | ELER AE, [email protected] (Dr. Andronikos Theocharis, Civil Engineer, [email protected] and Konstantinos Galatas, Civil Engineer, [email protected] ) Athens/Greece | ||||||||||||||||||||||||||||||
| Plumbing: | Hristos Kiriazis, [email protected] Athens/Greece | ||||||||||||||||||||||||||||||
| Electrician: | P. YFANTHS & I. VOGKLH OE, [email protected] Athens/Greece | ||||||||||||||||||||||||||||||
| Climatisation and Heat Pump: | Kokkotas Klimatismos AE, Dimitris Mammalis, [email protected] Athens/Greece | ||||||||||||||||||||||||||||||
| Cement mortar and epoxy floor: | Dimitris Exarhos, [email protected] Athens/Greece | ||||||||||||||||||||||||||||||
| Plaster, gypsum boards, painting: | ELER AE, [email protected] Athens/Greece | ||||||||||||||||||||||||||||||
| Joinery: | Ddekorate (Dionisios Divaris, [email protected] ) Attica/Greece | ||||||||||||||||||||||||||||||
| Glass divisions: | Ilir Kosta, [email protected] | ||||||||||||||||||||||||||||||
| Photo Credits: | Athina Souli, Photographer_ Athens/Greece [email protected] www.athinasouli.com | ||||||||||||||||||||||||||||||
| Video credits: | Athina Souli and Vangelis Michelidakis | ||||||||||||||||||||||||||||||
| Materialization: |
|
